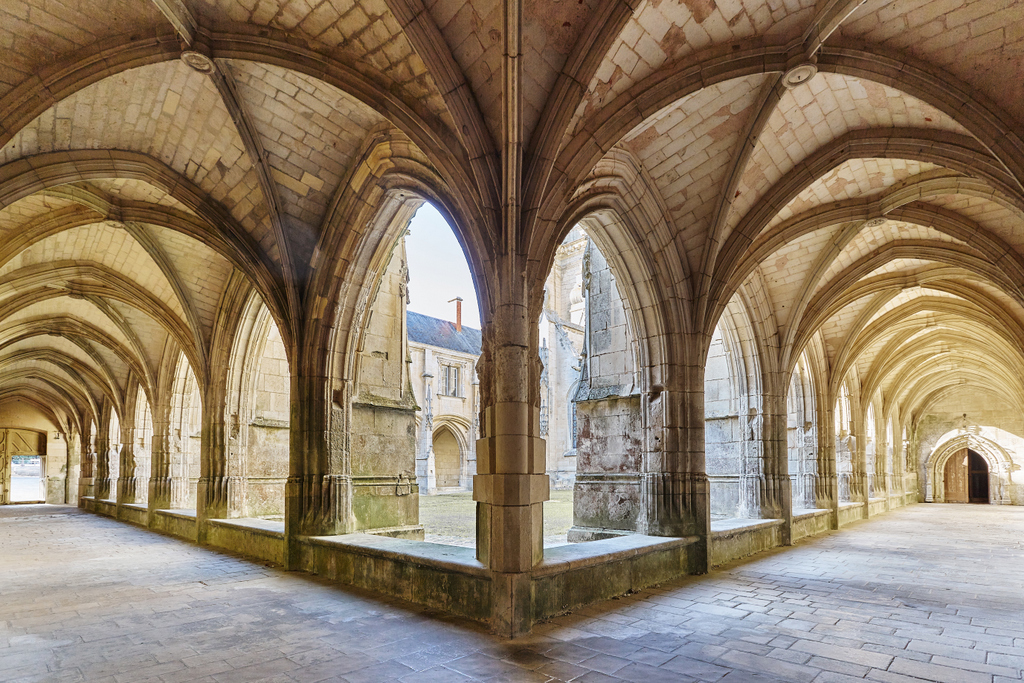Cloister of the Cathedral Notre-Dame-de-l’Assomption
Registered and listed sites
Description
Although the rib vaults in the three galleries are in the late 15th-century flamboyant Gothic style, the keystones in the west gallery are decorated with cut-out leather: a characteristic of the 16th-century Renaissance (French Renaissance). The first floor of this wing is particularly remarkable, with its lozenge pilasters and moulding from the early Renaissance repertoire. From 1858 onwards, during the restoration of the cloister by the diocesan architect Juste Lisch, the first floor was radically altered and nothing remains of the interior fittings. In 1847, the architect Émile Boeswillwald discovered the tomb of an abbot, with an enamelled copper crosier dating from the 13th century. In order to house the 30,000 books bequeathed by Mgr Jacques Marie Baillès in 1873, Mgr Charles Théodore Colet asked for the east wing to be raised, but the construction of a library had already been planned since 1866. In 1874, its construction was entrusted to the Luçonnais contractor Henri Hibert.
On the ground floor, a recessed doorway, rebuilt in the 19th century, gives access to a part of the bishop's palace housed in the former chapter house. The first floor of the west gallery features a pilastered structure decorated with roses and Renaissance-style diamond-shaped coffers. This gallery communicates with the cathedral through a door dating from the late XVIIᵉ century surmounted by two angels framing a shield erased during the Revolution. The cloister is open to visitors at the same time as the cathedral.
- Groups accepted
- Types : historic site and monument
Location
Visit
Individual
Groups
Comfort / services
Prices / opening times
Free
Opening
Open all year round

